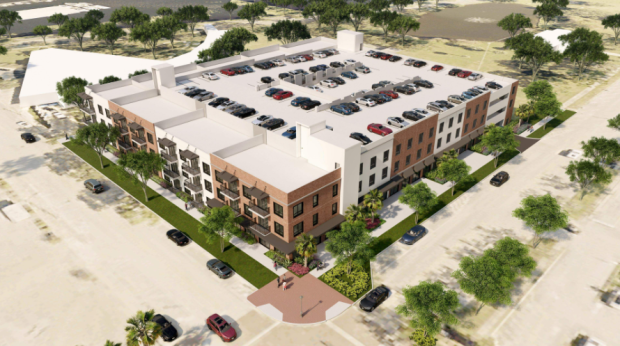
Revitalizing Downtown Sanford: Monroe Hall Redevelopment Project Proposed
Sanford, a city rich in history and charm, is on the brink of a significant transformation. A proposal to redevelop the site where the iconic Monroe Hall currently stands has been submitted by G3 Development, a Mount Dora-based company. In addition, the company is proposing a modern, mixed-use parking garage at the heart of downtown Sanford to bring new residential and retail spaces to the city.
The Proposal
G3 Development’s proposal outlines a four-story mixed-use parking garage incorporating 43 residential units and 12,000 square feet of retail space. The development, if approved, will be situated on city-owned property in downtown Sanford, in the vicinity of Lake Monroe. G3 Development’s plans received high praise from city staff, and the final decision now rests with the five-member Sanford City Commission, who is slated to decide on June 12th if they will negotiate a development agreement with the company.
The call for proposals was initiated by the city in January, seeking innovative concepts for a mixed-use parking garage at the Monroe Hall site. G3 Development was the sole respondent, revealing their ambitious plan to the selection committee in May, marking the first public disclosure of the proposal’s specifics.
However, the development team, led by founder Gerry Guenther and his sons Austin and Jake, emphasized that the current plan is not set in stone. They expressed their readiness to collaborate with city staff on the final product if they receive approval from the commission.
Phased Development and Costs
The Guenthers envisage a phased approach to the project. The first phase will involve the construction of the parking garage with 423 spaces, which is expected to be completed in nine months. The second phase will follow, involving the construction of the 43 residential units and the 12,000 square feet of retail space. The proposed structure is estimated to cover 225,000 square feet, and the project cost is projected at $25 million.
Residential and Commercial Features
As per the current plan, the residential units are geared towards high-end apartments with scenic lake views. The G3 team anticipates that the high-density housing in this mixed-use environment will appeal to active, social individuals who value community involvement and constant entertainment. These “renters-by-choice” are expected to pay a premium for the tech-savvy amenities and unique atmosphere the residence will offer rather than prioritizing square footage or price.
Moreover, these proposed apartments are set to be smaller, highly efficient units equipped with the latest technology and finishes. The proposal also highlights the possibility of converting these apartment units into for-sale condominiums.
The commercial units are designed to be modern, high-specification spaces with a minimum ceiling height of 10 feet, open concepts, and contemporary interior finishes. The proposal suggests that this new retail space will attract diverse businesses, from new restaurants and bars to traditional shops and retailers.
Parking and City Requirements
The city’s Request for Quotation (RFQ) specifies that the project should provide public parking for downtown visitors and parking associated with the on-site retail and residential elements. The new parking structure is expected to be made of concrete, withstand wind speeds up to 139 miles per hour and feature an attractive exterior with balconies for the residential units.
The Monroe Hall Dilemma
Monroe Hall, the building currently occupying the proposed site, was erected in 1943 as a United Service Organization (USO) owing to the presence of U.S. Naval personnel at the Sanford Naval Air Station. The USO and the Chamber of Commerce shared the building until the Navy left Sanford in 1969. Since then, it has been occupied by the Chamber of Commerce until 2019 and now serves as a venue for community events. The building, renamed Monroe Hall in honor of Camp Monroe, established in 1836 near this site by the U.S. Army, houses an office area, a conference room, and a large open meeting area 1.
G3 Development leaders stated they have not decided if Monroe Hall will be moved to accommodate the proposed project. However, they noted the challenges of moving a concrete building of this size, suggesting that constructing a new Monroe Hall might be more cost-effective than relocating the existing one 2.
In Conclusion
G3 Development’s proposal received a favorable response from the city’s selection committee, and now all eyes are on the Sanford City Commission as they make the final decision 3. If approved, this project could usher in a new era of growth and revitalization for downtown Sanford while balancing the need to respect and honor the city’s rich history. It will be interesting to watch this story unfold as the city decides on the future of the Monroe Hall site.
© 2023 Ron Murray. All rights reserved.


Leave a Reply